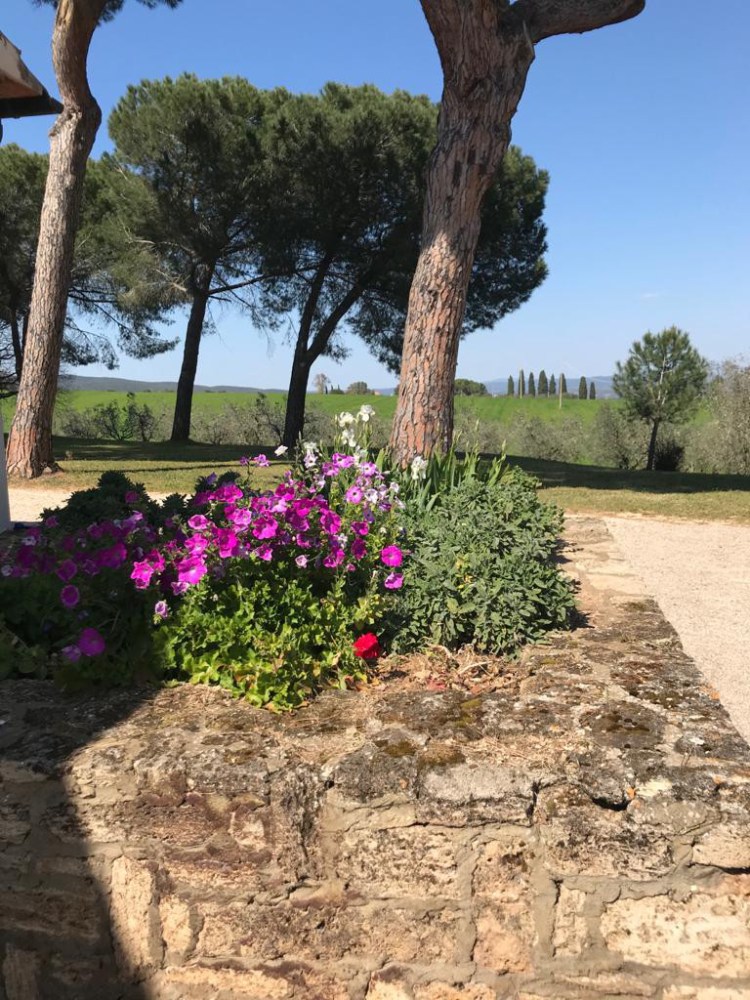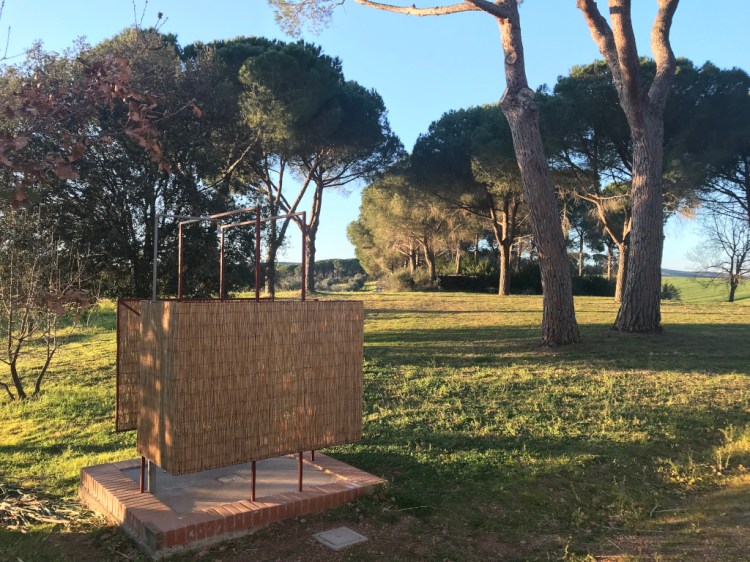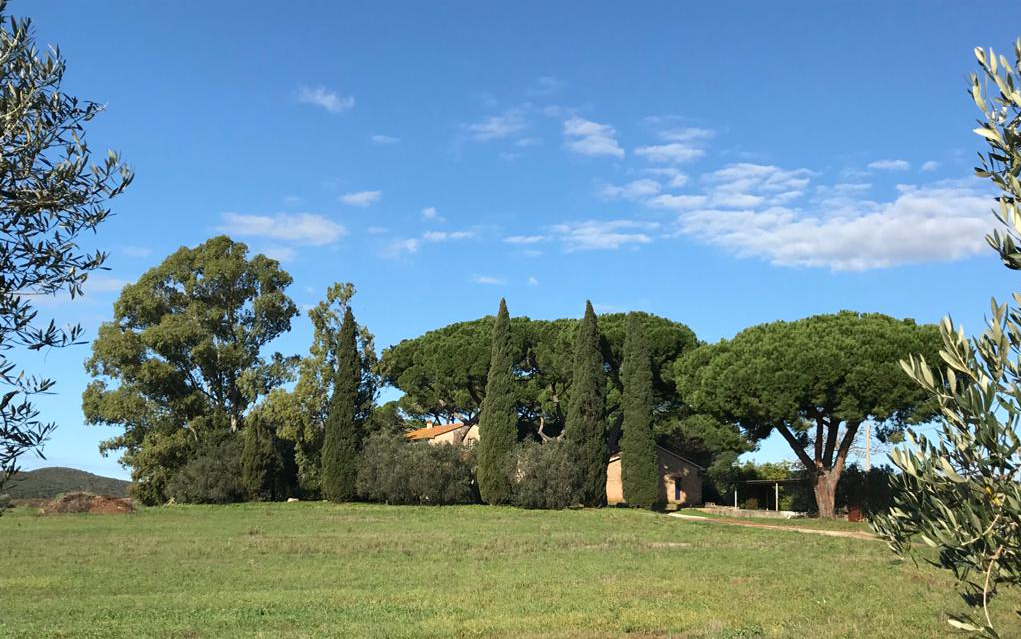
Holiday house in Tuscany
Surrounded by a large garden, San Luigi is at the heart of an agro-ecological farm of crops and olive trees
The House
Located at the beginning of the road to Massa Marittima, the house overlooks Follonica and its Gulf, just in front are the islands of Montecristo and Elba. The beaches of Follonica, Punta Ala, Cala Violina, Sterpaia, and the historical sites of Massa Marittima, Scarlino and Populonia are few kilometers away. Montioni Natural Park starts just across the main road.
Poggetti San Luigi was built on a small hill in the early years of the last century as part of a much larger agricultural property. It was converted to a holiday house in the early sixties. The architects Luigi and Giancarlo Bicocchi designed not only the new layout but most of the house furniture as well. The latest renovation (2019) improved the functionality and restored most of the original sixties’ furniture to give a new life to this very special place.
Poggetti San Luigi is right at the center of a farm that extends for about 100 hectares and is oriented on agroecological practices with mainly wheat and olive groves, the farm is also inserted in an area of wildlife repopulation that makes it rich in native and migratory fauna. A small wood, an avenue of cypresses and over 4km of white roads are part of the property, ideal for jogging and walking.
The main building, for renting, is nearly 270sqm distributed on two floors. A second smaller building is dedicated to house equipment and storage. The house has WiFi and Smart TV. Sheltered parking for 4 cars and more parking lots could be allocated if necessary.
Garden and panoramic views
On the back of the house a panoramic view of the property and the hills. High pine trees adjacent to an olive trees cultivation are offering a shaded area for relaxing.
The barbecue and the outdoor dining table under the gazebo are just in front of the kitchen door.
The outdoor shower is next to a sunbathing area. The ping-pong table is sheltered under the barn.
Portico
On the front of the house the porch, with a couple of large flowerbeds, oaks and eucalypti is offering a panoramic view of the Gulf.


Living room
Once a stable it’s now a large living room with a double-sided fireplace, three wide sliding doors are opening the view to the surrounding landscape.
A built-in bookshelf takes an entire wall, this is one of the numerous furniture expressly designed for the house in the sixties.
The room is furnished with two sofa groups and a round card game table.



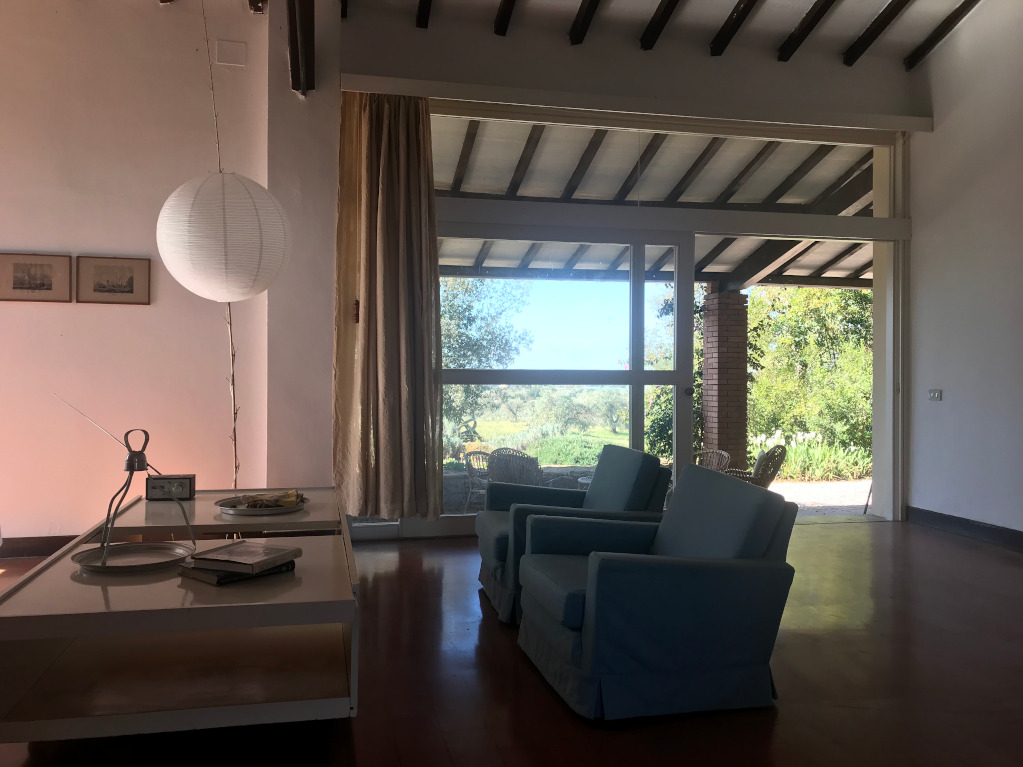

Reading room
A quieter living room with a sliding door to the porch.
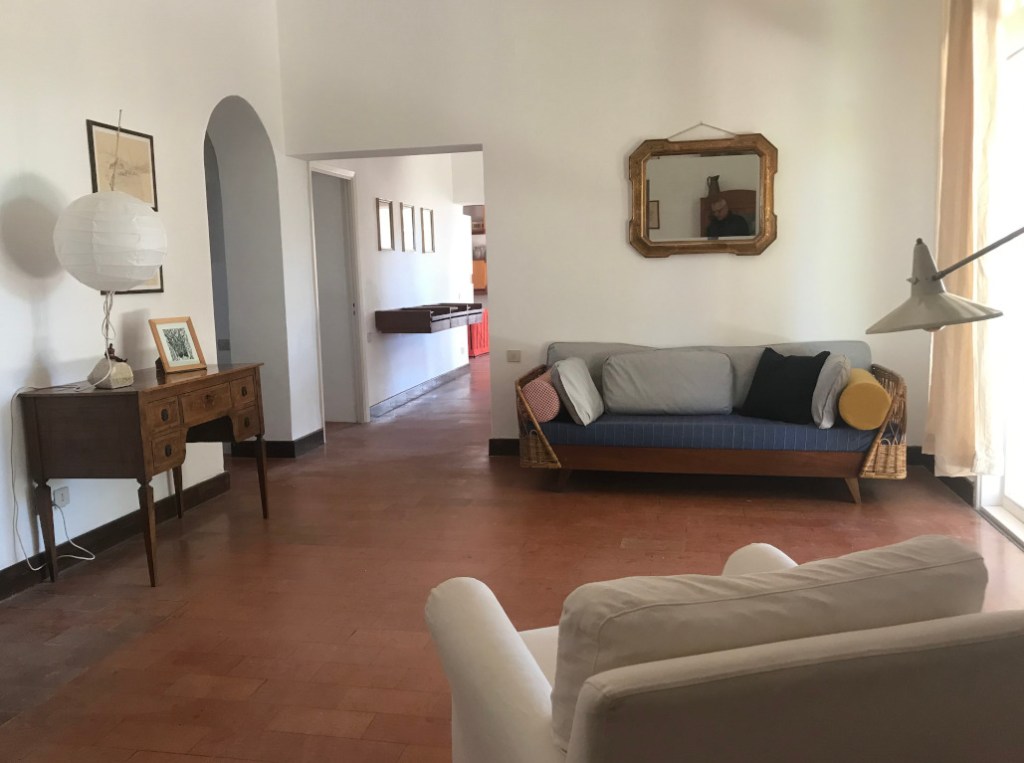
Dining room
The design of the solid walnut table is very special, expressly made for this room it allows the extension up to twelve seats.
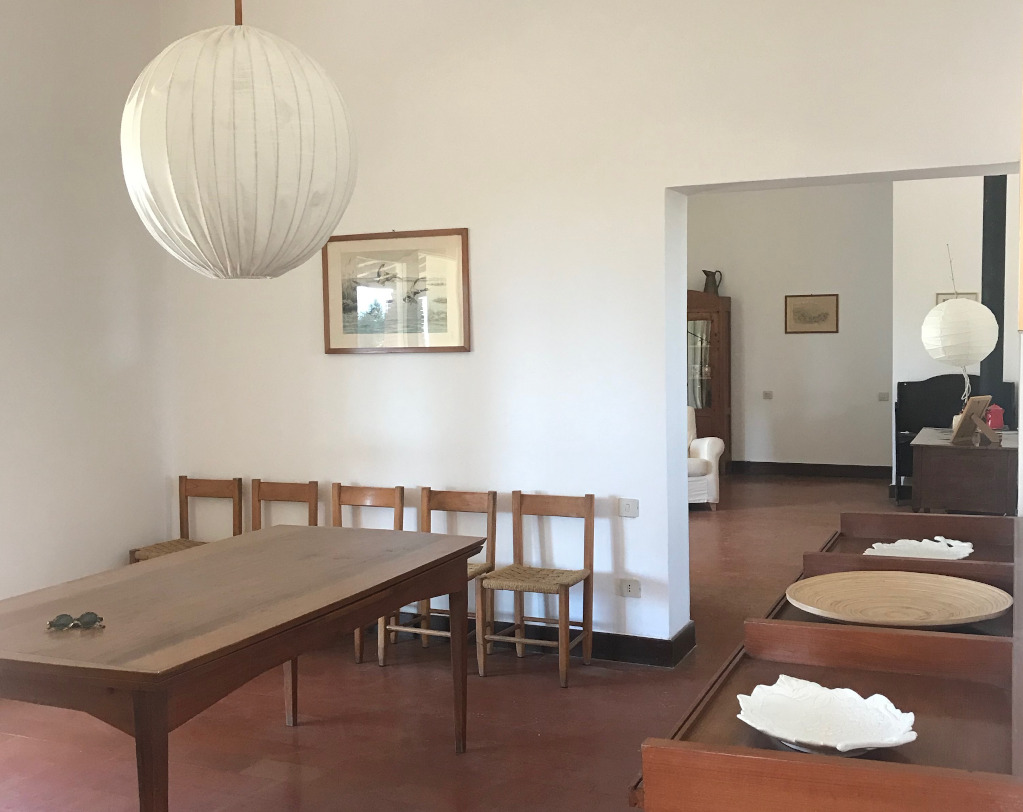
Kitchen
Fully equipped with refrigerator, induction hob, oven, microwave oven, dishwashing machine. Next to it the laundry room with washing machine.

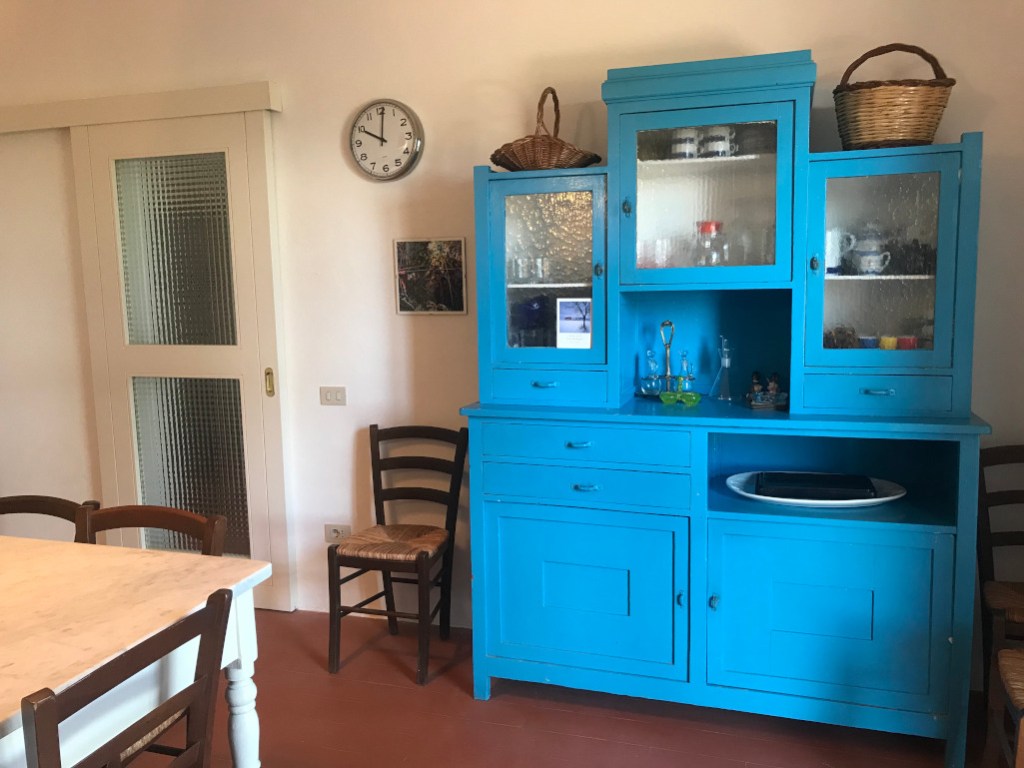
Bedrooms and Bathrooms
The six bedrooms have build-in cupboards and other furniture expressly designed.
Mosquito nets on all the bedrooms’ and bathrooms’ windows.
Air-conditioning in all the bedrooms located at the first floor.
One of the four bathrooms (at ground floor) has been renovated to allow facilitated access to wheelchair.
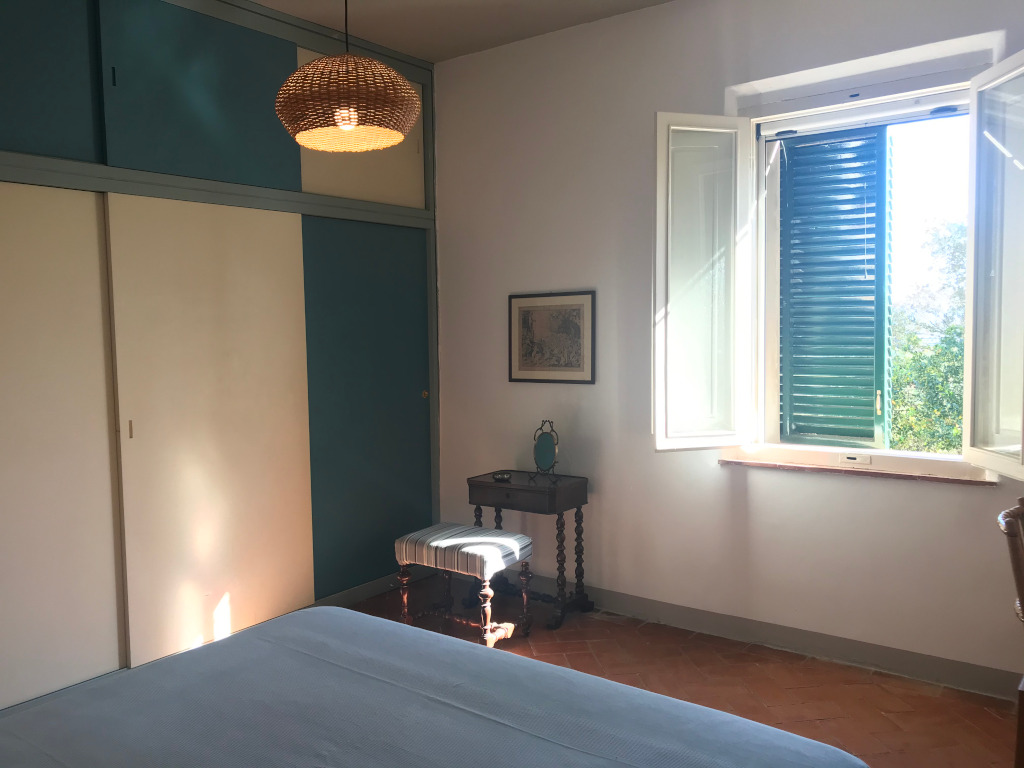

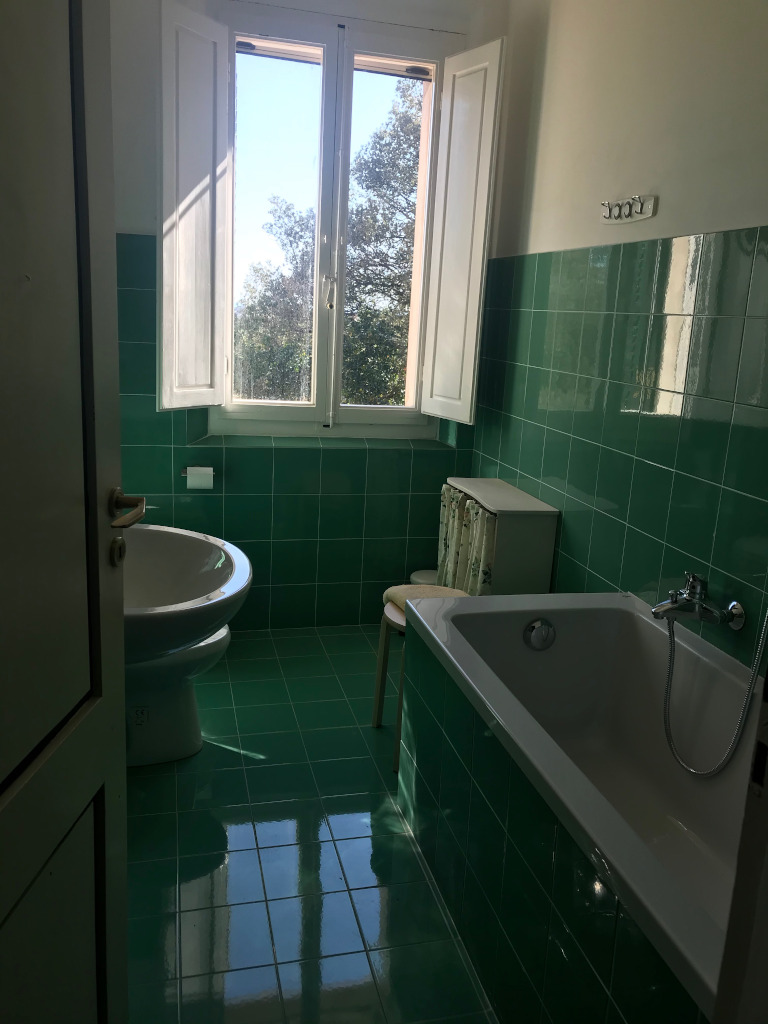


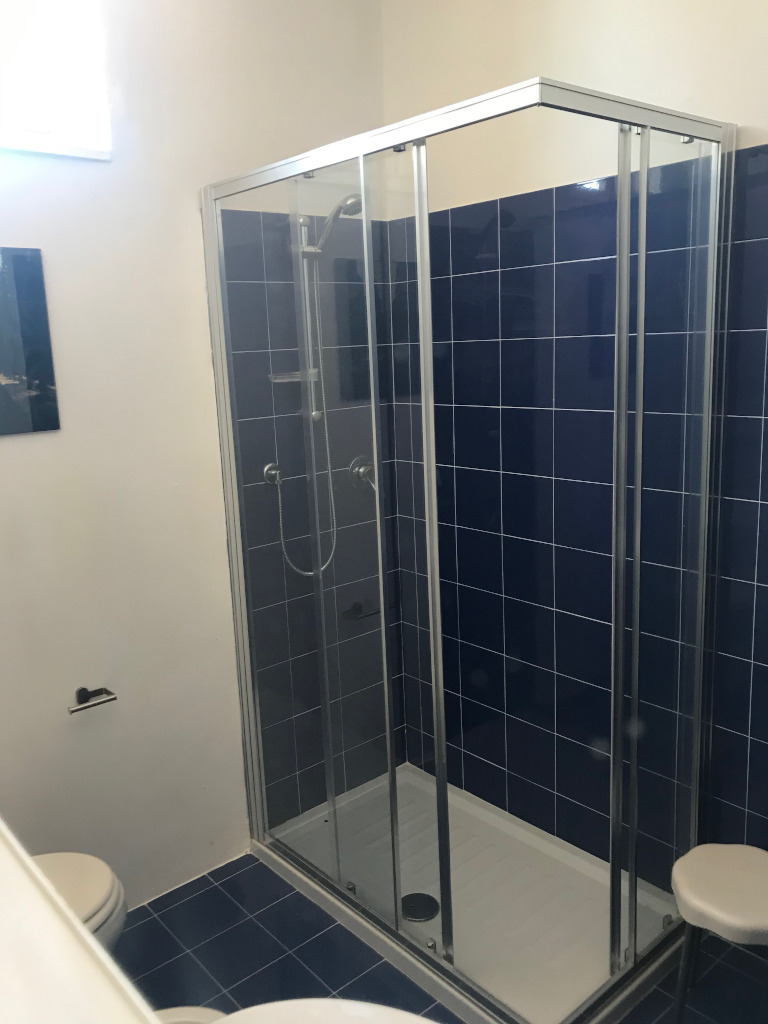
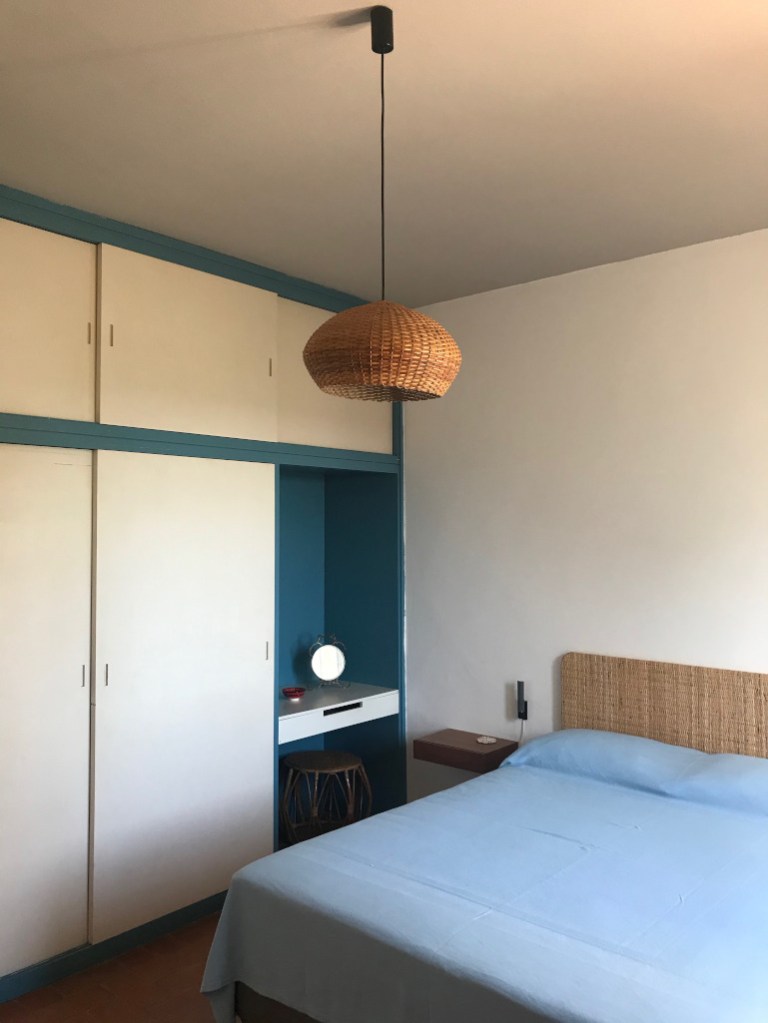





House plans
First floor: One master bedroom with private bathroom, one double room and one double + single bedroom sharing one bathroom, two single room with bathroom in a private corridor.
Ground floor: Large living room, reading room, dining room, portico, kitchen, laundry, one twin bedroom, one bathroom with facilitated access.


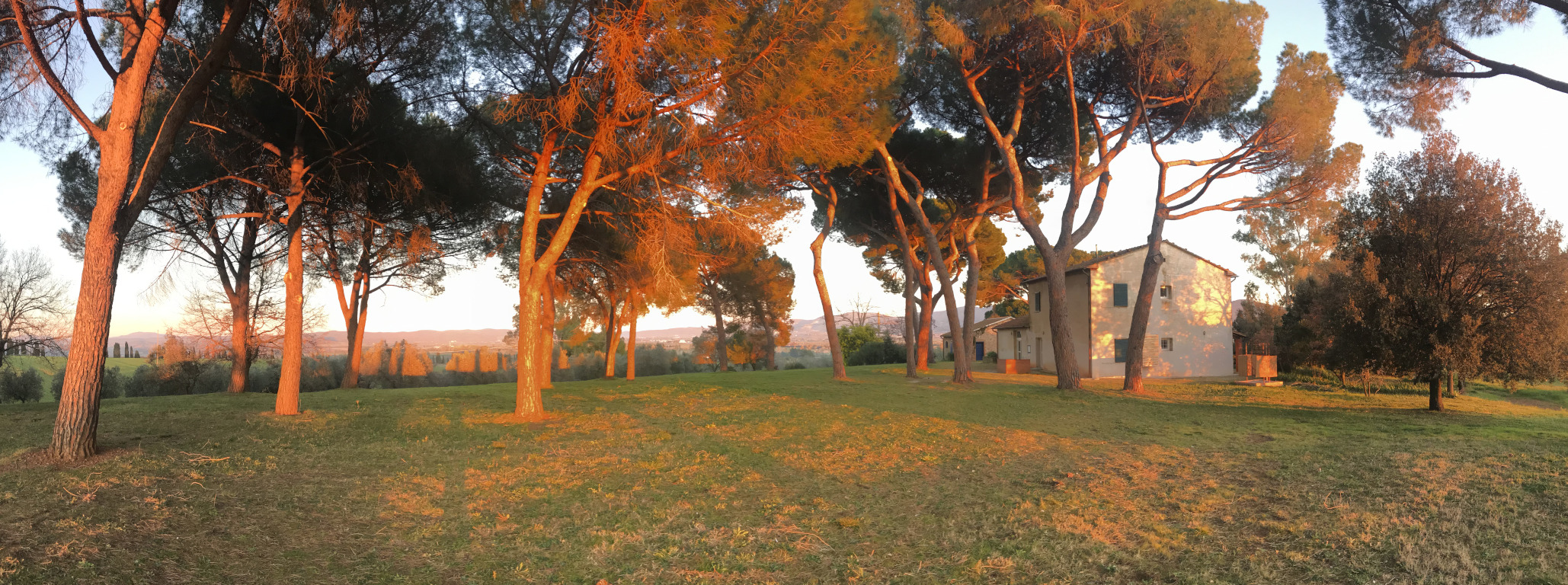
For booking the place follow the link:
WE ARE OPEN from 31st of May to 4th of OCTOBER 2024






